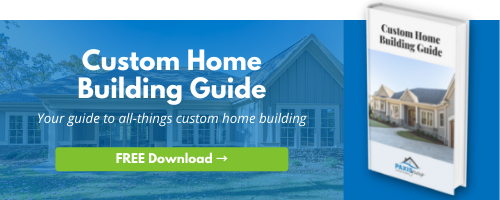Project Spotlight:
Modern Flare
When Debi and Steve Yopko came to PAXISgroup in spring 2021, they were ready for a change. The time had come for the Yopkos to downsize. And they decided to do it in style, entrusting our team to build a custom home that would accommodate their needs, lifestyle, and aesthetic preferences for the years to come. The Yopko's had two main design asks:
• Downsize without sacrificing entertainment space
• Encapsulate the charm and comfort of a cottage while still feeling fresh + modern
The culminated effect needed to be elegant, yet cozy and practical — a home where the Yopko's could see themselves spending the rest of their lives. So, we got to work, collaborating to create a stunning modern cottage in Greensboro, GA. Let's step inside!


Built beneath swaying trees and the bright blue Georgia sky, the exterior of the Yopko home needed to complement its surroundings, just as beautiful and serene.
We started with a base of gray-green siding, a color that blends in with nearby plant life. And the variation on shiplap texture elevates the cottage aesthetic with a twist. Then, we accented with stone and wood, drawing from the materials found in the natural environment.
To create an air of sophistication, we added crittall windows and a front door with glass panels that mimic the pattern. The rich wood and plentiful natural light that streams into the entryway make the Yopko residence feel airy, welcoming, and connected to the outdoors.




The exterior of this contemporary cottage is a microcosm of the interior. Each step inside offers new elements and ideas that combine to feel both homey and luxurious.
As you journey inside, you'll see more natural materials, colors, and textures. But we also added on new design elements, borrowing from the rustic contemporary and mid-century modern aesthetics while keeping our design grounded in the Georgia lifestyle.
Take a look at this bathroom, for example. The first thing I notice is that gorgeous wood frame mirror, its curves — along with those of the decorative vases — a natural, satisfying-to-look-at shape. Next, I see the dark granite countertop, contrasting gently with the dark wood cabinetry beneath. These dark hues are echoed in the overhead light and shower fixtures and are offset by light gray and tan hues on the walls and floor
One unique design challenge posed to PAXISgroup was that the homeowners wanted to include multiple types of metal. When you mix metals, you run the risk of losing cohesion in your design. But if you do it right, you'll give your rooms a timeless elegance that matches pretty much anything; like here, where we mixed black, chrome, and gold metal bathroom fixtures.



The motifs established in the entryway and bathroom are continued into the open kitchen and dining area. Though we kept things understated with a warm paired-back color palette, both rooms have show-stealing light fixtures and other polished elements.
In the dining room, bountiful light from the overhead fixture and large windows bounce off the gleaming wood table and shiny-gray art pieces, paired with house plants and a textured rug.
In the kitchen, the color palette continues with warm wood cabinets, a cream backsplash and countertop, a wood-paneled ceiling, and dark brown accents. We mix the gold of the pendant lights with the bronze of the range hood, silver of the appliances, and dark metal knobs of the cabinetry. And, of course, we made sure to put functionality first, placing a large kitchen island with a farmhouse sink front and center. (Can you spot the pup in the photo below checking out their new home? Too cute!)




Now, onto the master suite.
This bathroom is a two for one. On one side you have a double vanity complete with circular basins, rounded-edge mirrors, tasteful light fixtures, and wooden cabinetry. The opposite side functions as a makeup vanity for Mrs. Yopko, the perfect place to sit down and get ready for the day with a cup of coffee.
Though we decided to go with mainly cool colors for the master bath, in the bedroom we took the opposite approach. Cheerful yellow walls are blended with gray and white accents for an airy feel, while the hanging lights, wooden mirror, and fan act as ornate details that pull the room together.



When the Yopkos came to PAXISgroup, they asked us to give them plenty of space for entertaining — and entertaining space they shall have! In addition to their gorgeous kitchen and comfortable living room, the Yopkos can usher their guests to the back, where their indoor-outdoor lounge awaits.
This enclosed patio repeats motifs from all over the house: gray-green siding, wooden ceilings, and furniture, industrial-looking metal fixtures. Here the Yopkos and their guests can bask in the view of the outdoors, while staying safe from the weather, lounged on the L-shaped sofa or in a nearby wicker rocking chair. The room even has a heater, microwave, and minifridge — what else could you need?



